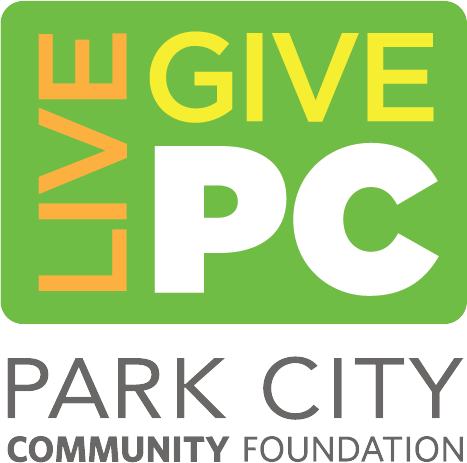Property Details
Single FamilyPark City, UT 84060
Deer Crest 04 Area
6 bedrooms, 11.00 bathrooms
8975 square feet
1.02 acres
Essentials
Single Family Home in Deer Crest 04
Park City, UT 84060 MLS# 12400553
6 bedrooms, 11.00 bathrooms
8975 square feet
Approx. $1560/sqft
1.02 acres
Offered at $14,000,000
About The Property
Perched on the top of Little Baldy in Deer Crest this mountaintop treasure is situated on an extraordinary ridgeline location with direct access to various lifts and terrain - from Carpenter Express to Mountaineer to the Jordanelle Gondola. The property backs up to coveted open space and protected lands directly adjacent to Deer Valley's ski runs and hiking and biking trails. The breathtaking, panoramic views stretch from Park City to the Jordanelle Reservoir to Deer Valley's Bald Mountain. A Michael Upwall masterpiece, the home is completely framed and will be dried in by closing, ready for you to put your personal touches on it. This home offers you the unique chance to customize and finish it according to your preferences. The home is currently under construction and being sold unfinished. The great room features 28 foot high ceilings at the peak with 20+ foot high windows. Stunning windows and doors throughout that are professional quality and 4 of the doors pocket away leading to expansive outdoor space. Intended as a legacy family retreat, it is perfect for entertaining and large gatherings. As you step inside the property, you'll immediately notice the blend of modern design and quality construction that lays the foundation for your dream home. The open-concept floor plan offers a generous living area, allowing for seamless flow and flexibility in the layout. With the ability to complete the construction, you have the freedom to finish the rooms and spaces to suit your needs and desires perfectly. The architectural plans highlight stunning features, including spacious bedrooms with ample natural light streaming through expansive windows. Imagine waking up to panoramic views of the surrounding landscape every morning. The plans feature 8975 square feet of living space, 3868 square feet of deck and patio space, a 3 car 840 SF garage, 6 bedrooms, 11 bathrooms, 8 fireplaces, an exercise room, a hidden safe room, a sauna, and more.





















































 The information provided is for consumers' personal, non-commercial use and may not be used for any purpose other than to identify prospective properties consumers may be interested in purchasing. All properties are subject to prior sale or withdrawal. All information provided is deemed reliable but is not guaranteed accurate, and should be independently verified.
The information provided is for consumers' personal, non-commercial use and may not be used for any purpose other than to identify prospective properties consumers may be interested in purchasing. All properties are subject to prior sale or withdrawal. All information provided is deemed reliable but is not guaranteed accurate, and should be independently verified.